Scale Model Log Cabin
Carlson Family
Using Autodesk Fusion 360 I was able to accurately design a 3D model of our family cabin. We call it the High Point due its situation on a tall hill overlooking our ranch. This cabin holds a lot of significance to my extended family as it was our way to stay connected throughout the COVID-19 pandemic. We got together on our ranch in Central Nebraska and slowly but surely built the High Point as a hideaway from the hectic outside world. Having the opportunity to be a part of this construction process was a great learning experience for me so to commemorate it I made this model by looking at old pictures and drawings. Now I'm able to give back to my grandparents, uncles, aunts, and parents in the form of their own 3D printed, portable High Point.
- Deepened understanding of CAD.
- Increased knowledge of filament extrusion printing.
- Learned how to read engineering drawings and translate them to three dimensions.
- Harnessed intense attention to detail to capture every aspect of our hard work.
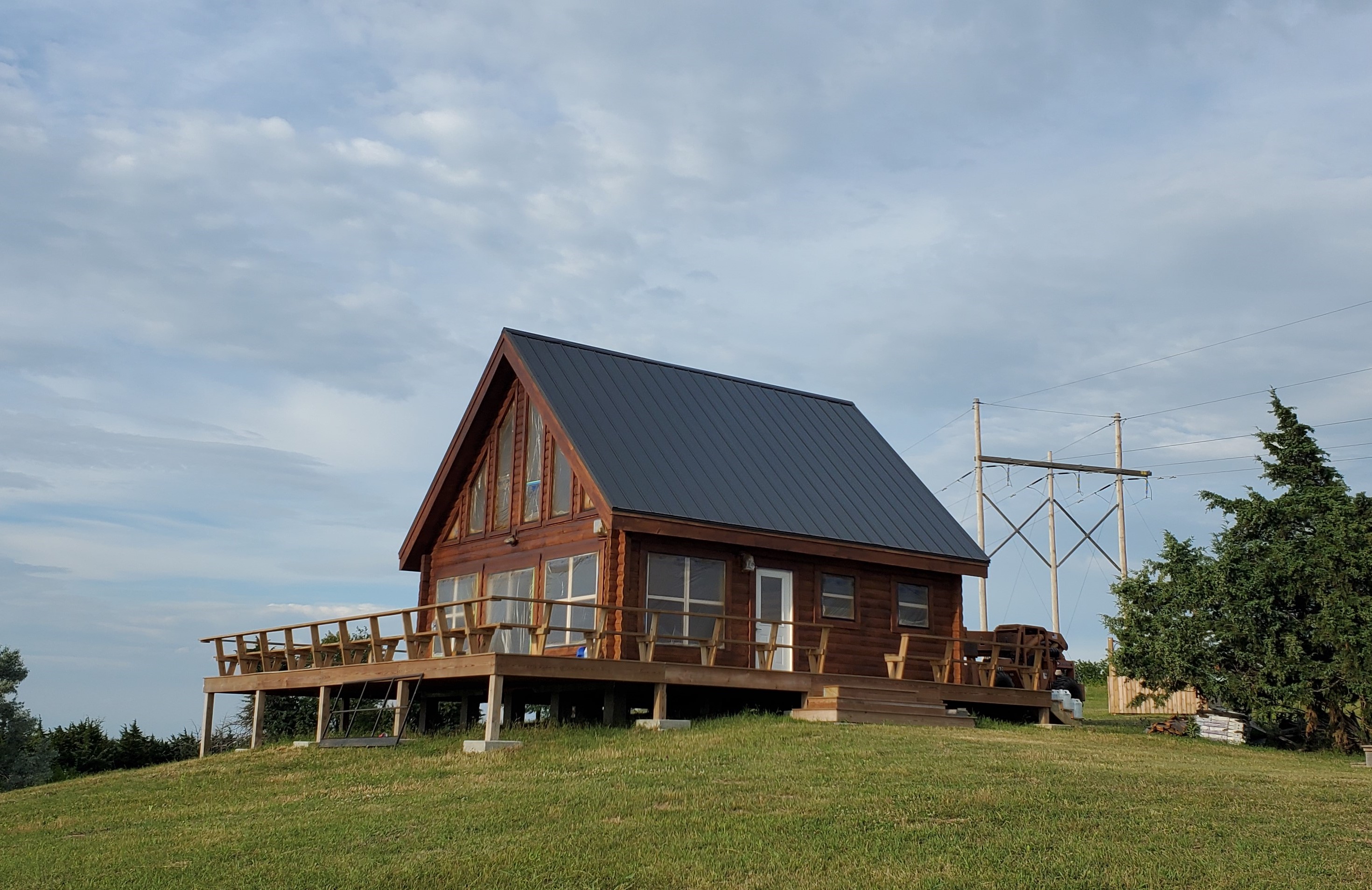
The High Point
The High Point 3D Model
Corrugated Roof
Loft
Ladder
Main Floor
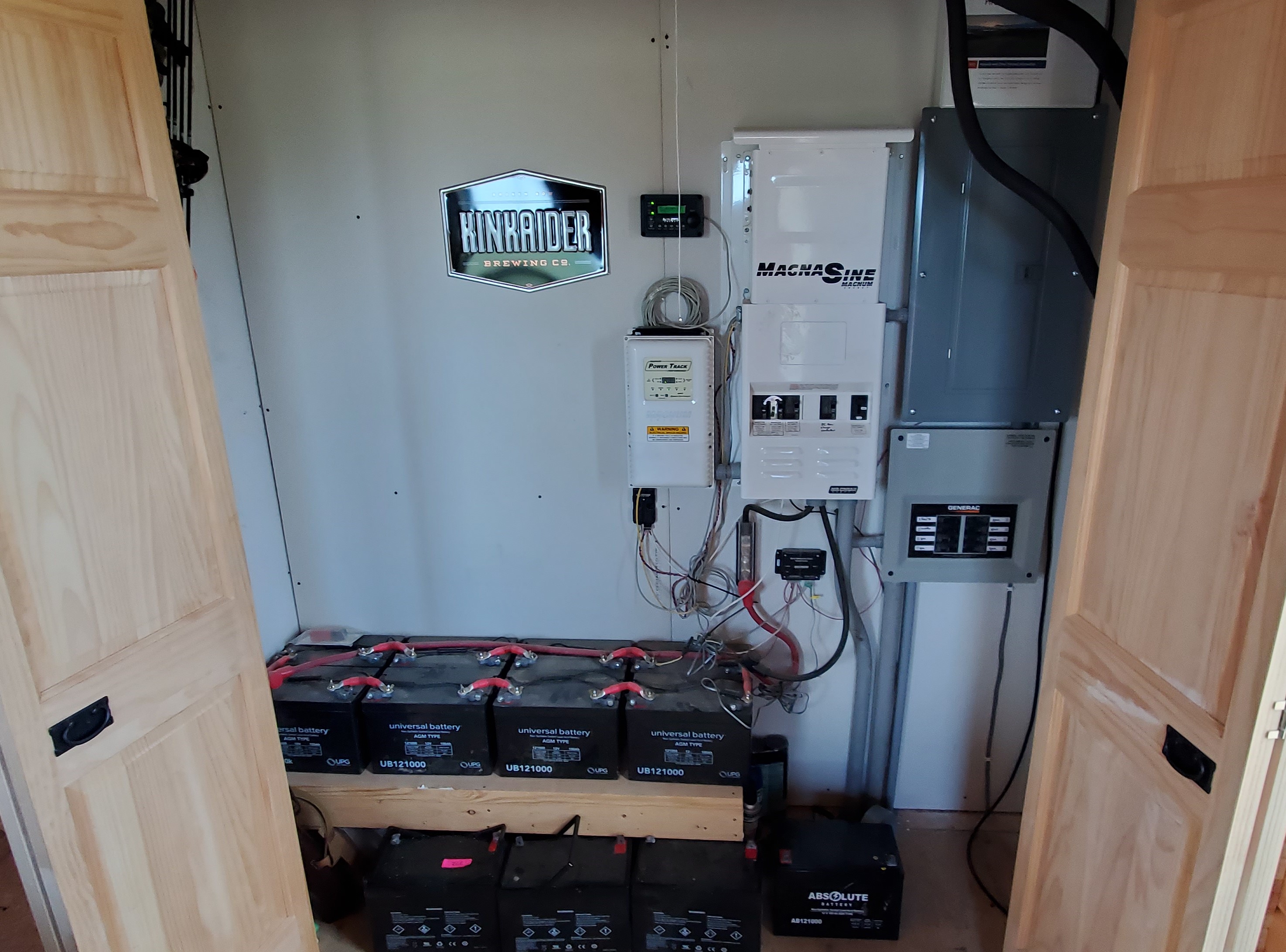
Finished battery pack and solar power management
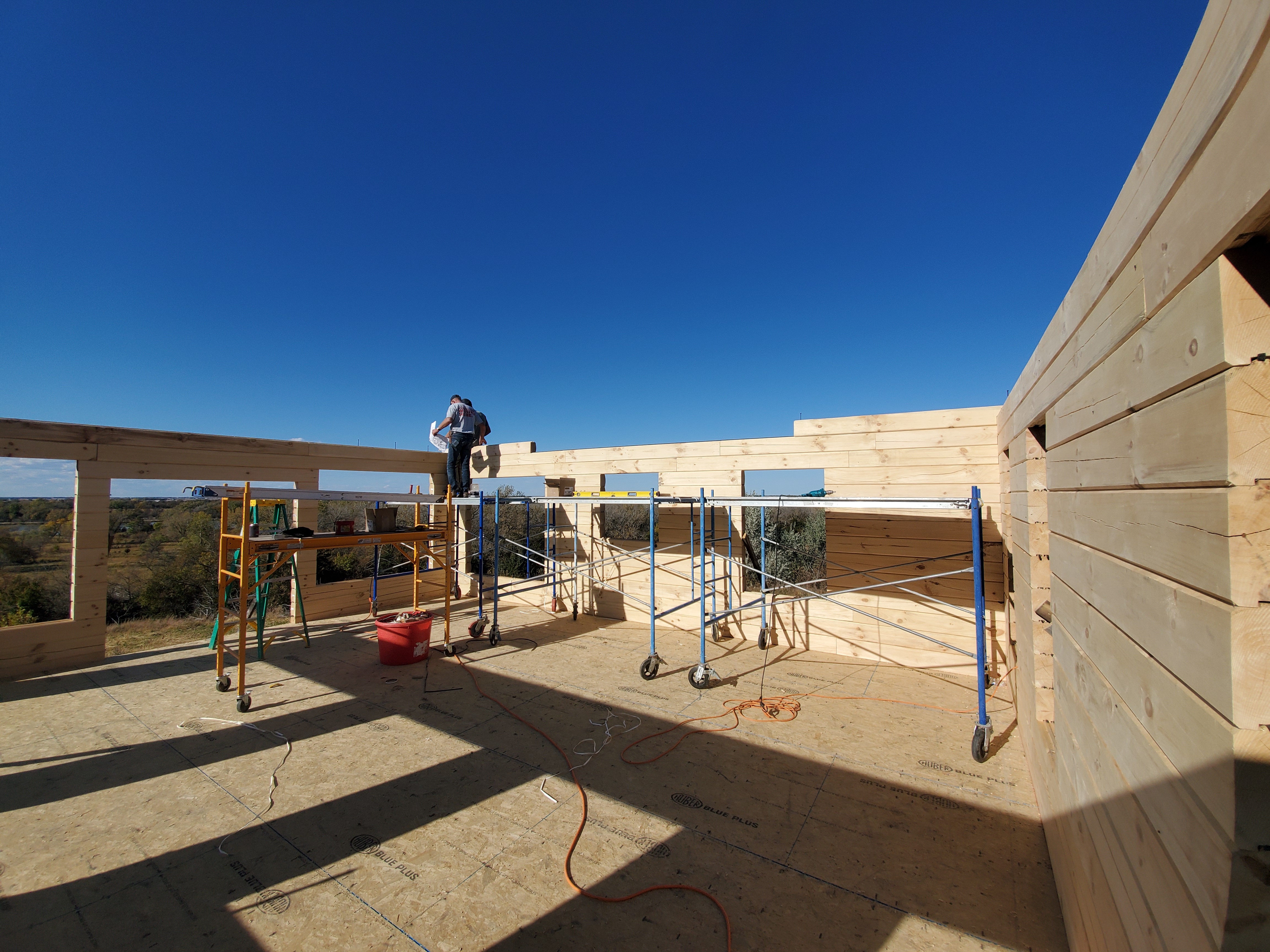
Putting up the walls
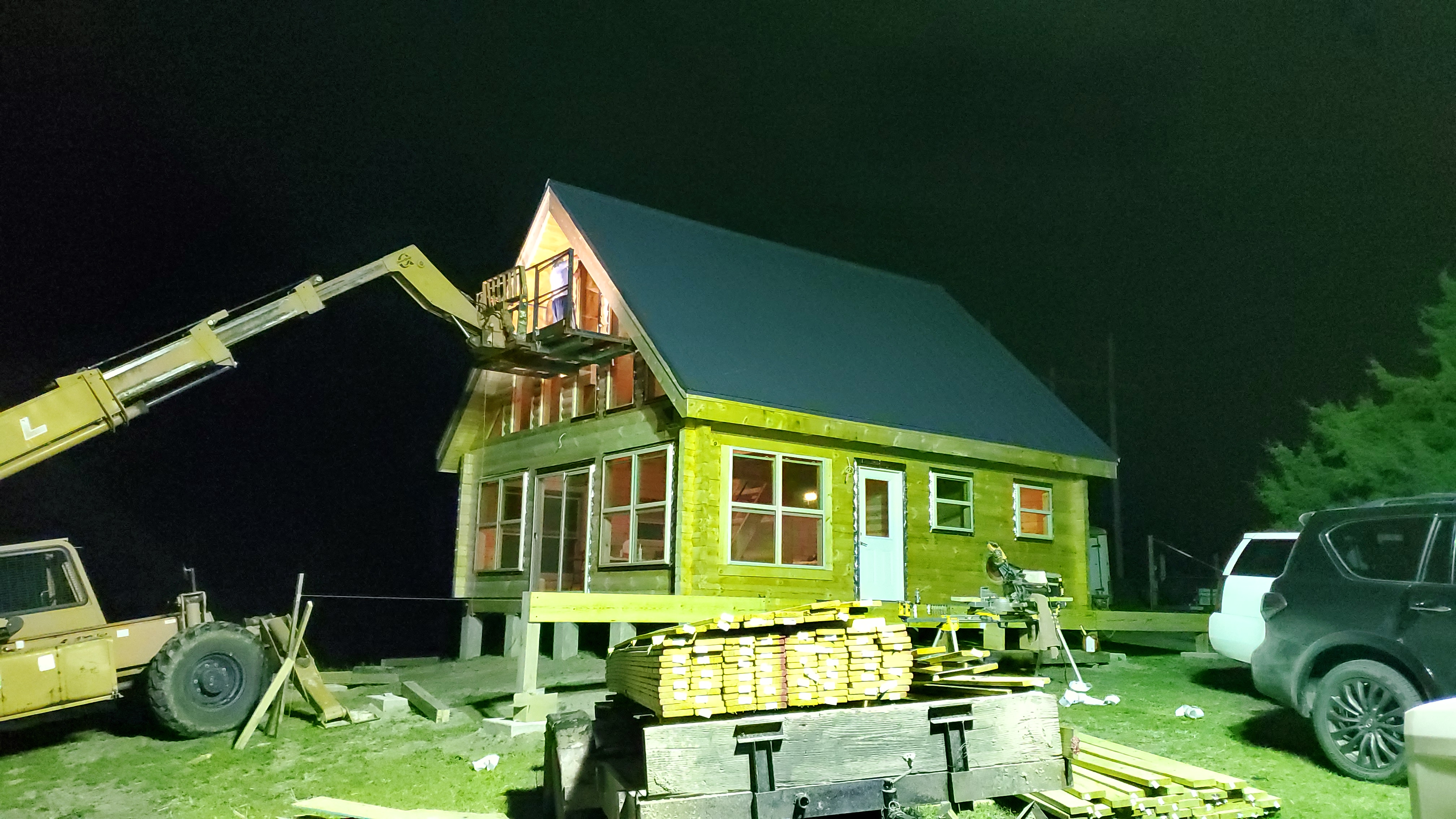
Night Work
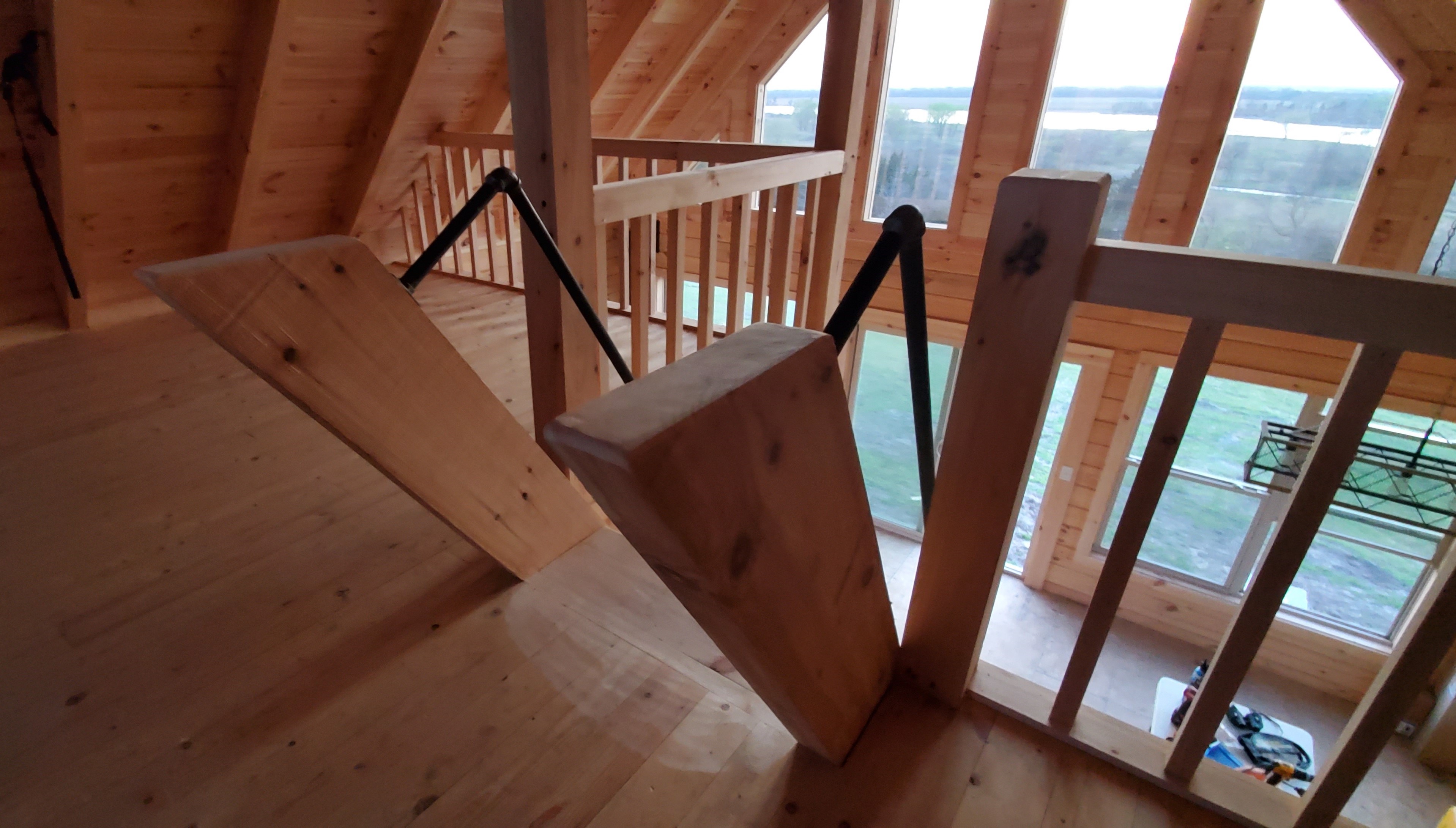
Finished ladder in place
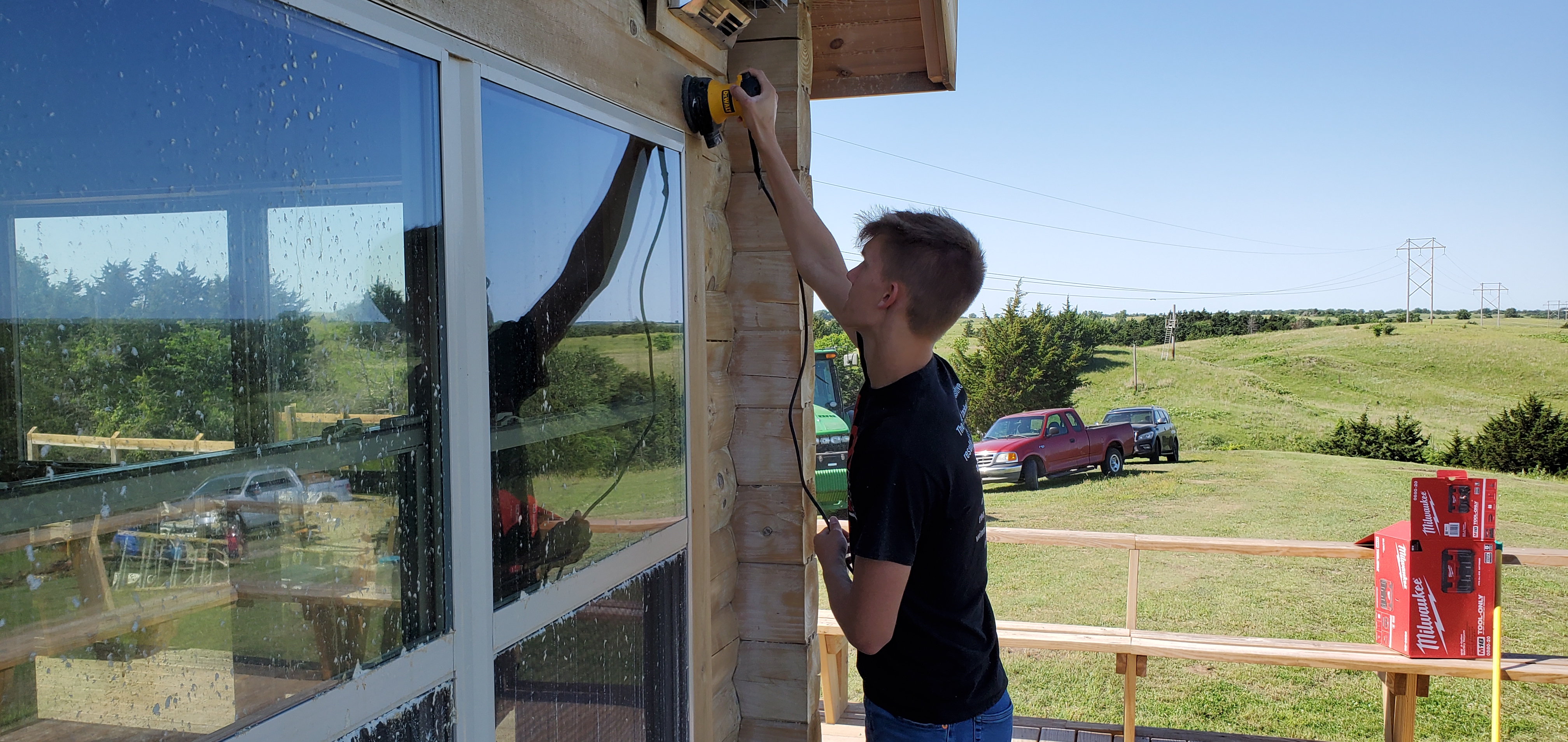
Prepping the walls for staining
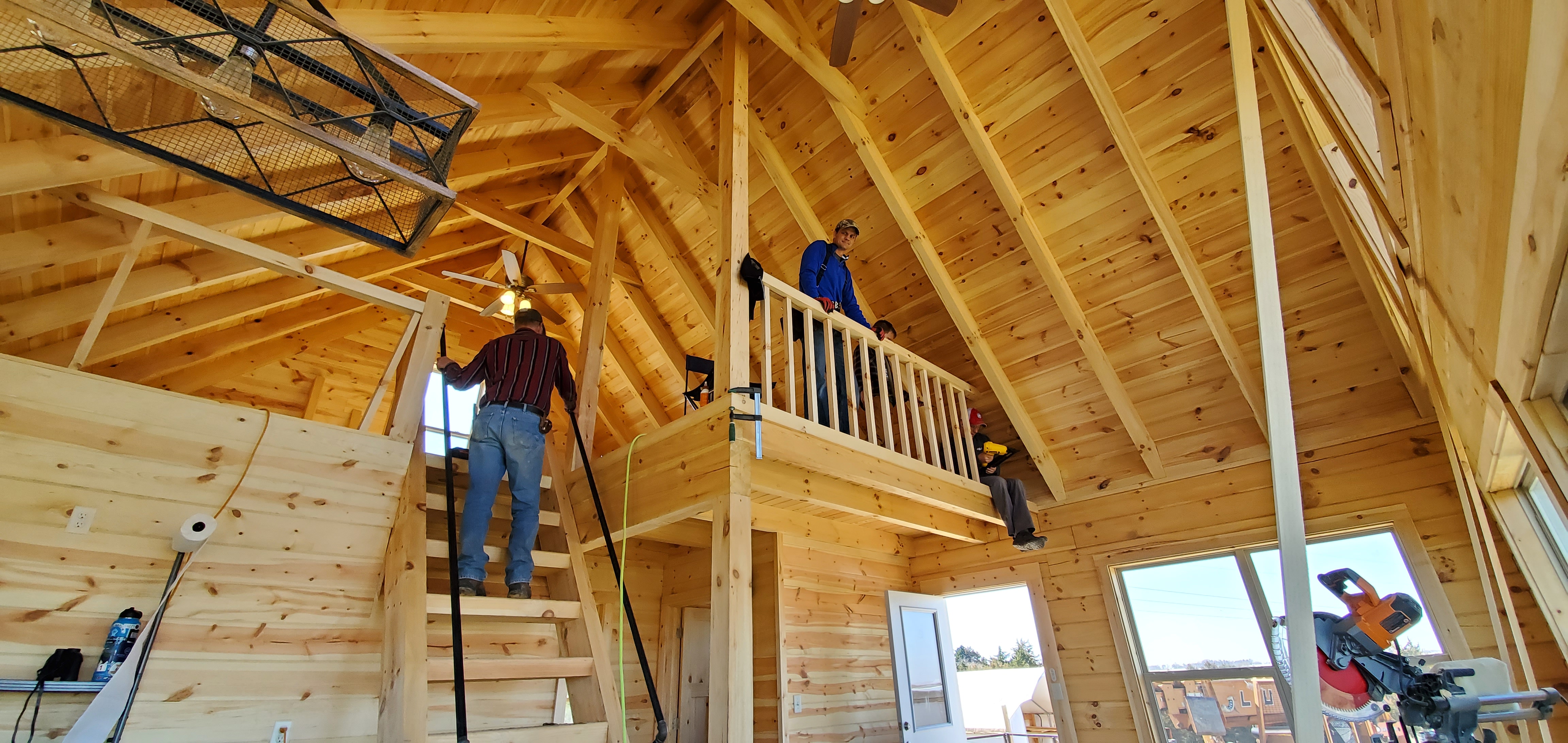
Installing the railing
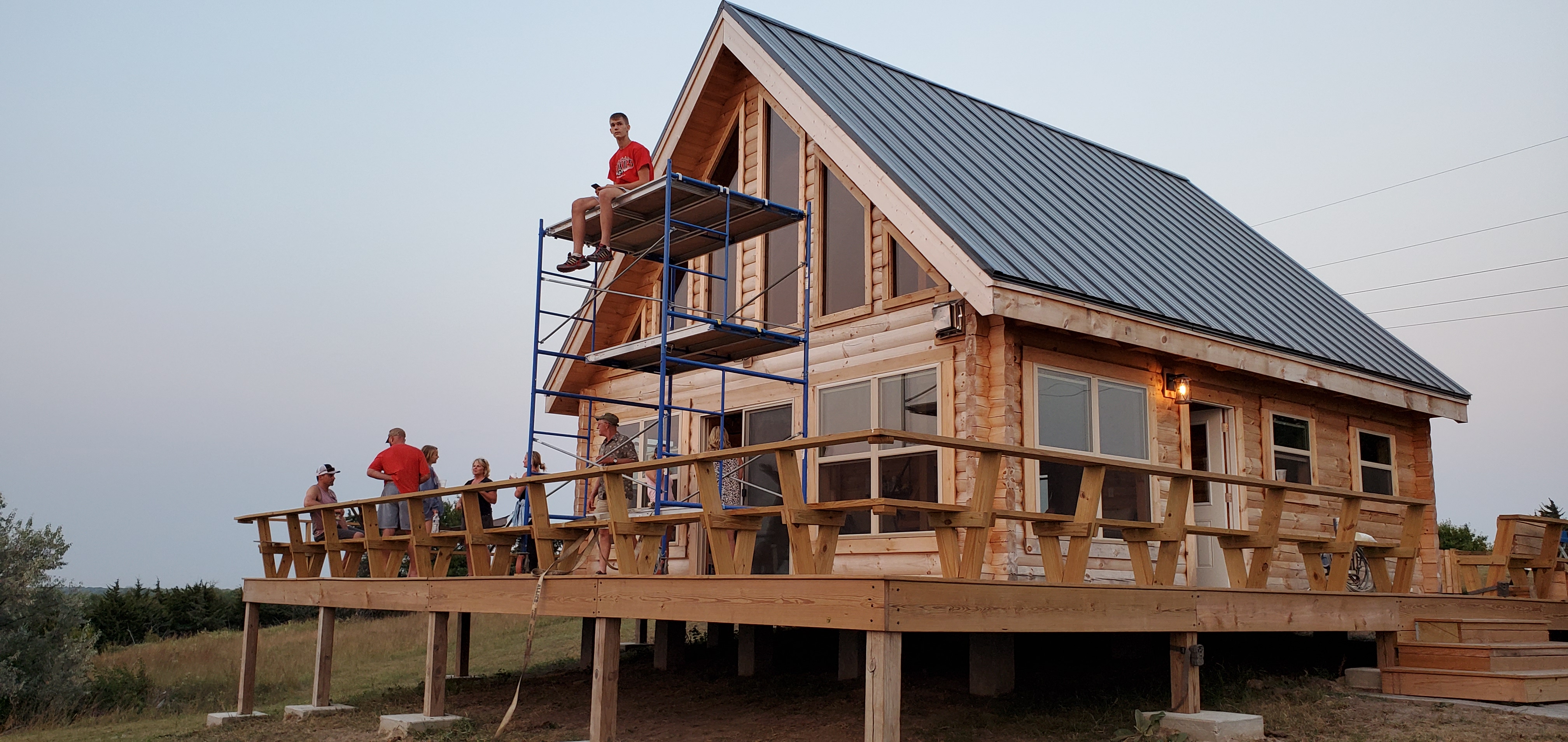
Taking a break
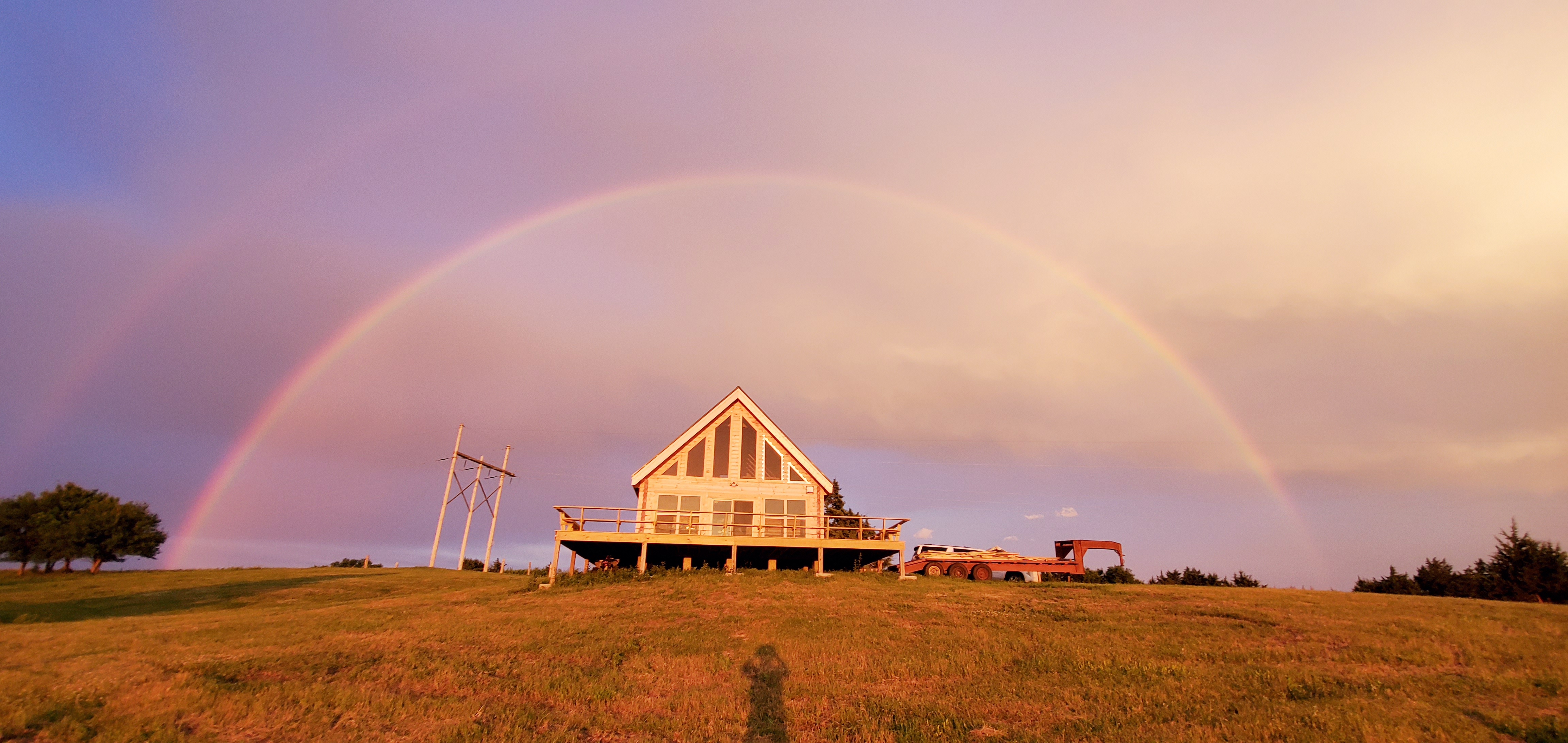
Enjoying the view